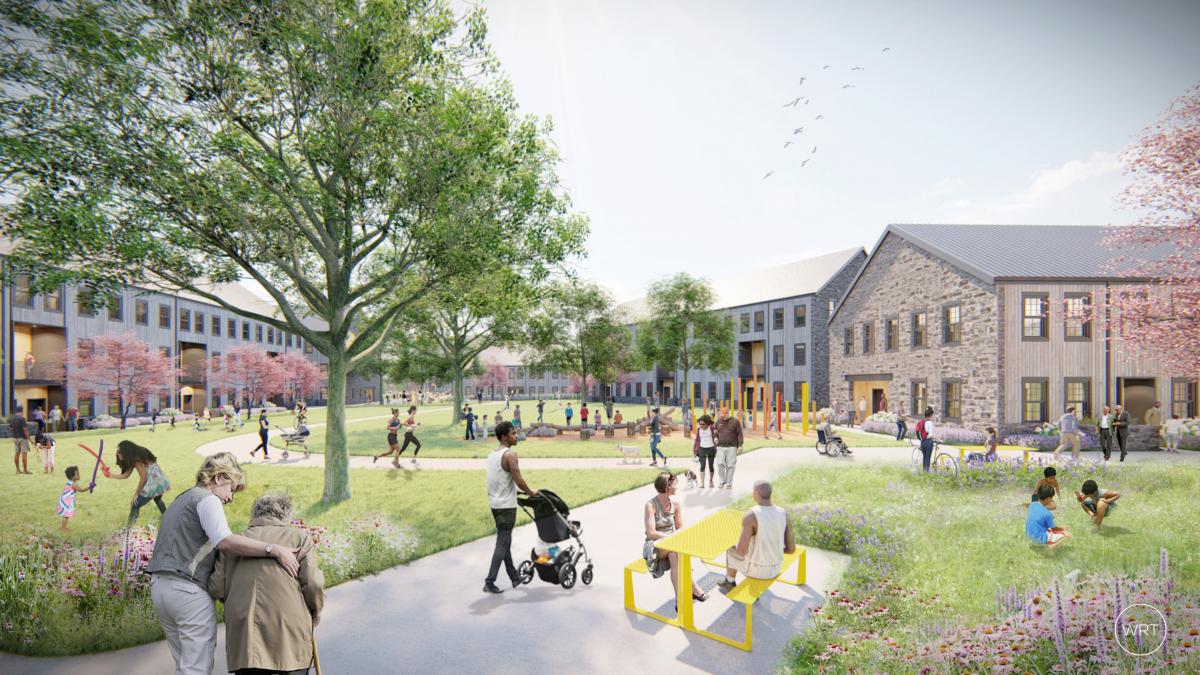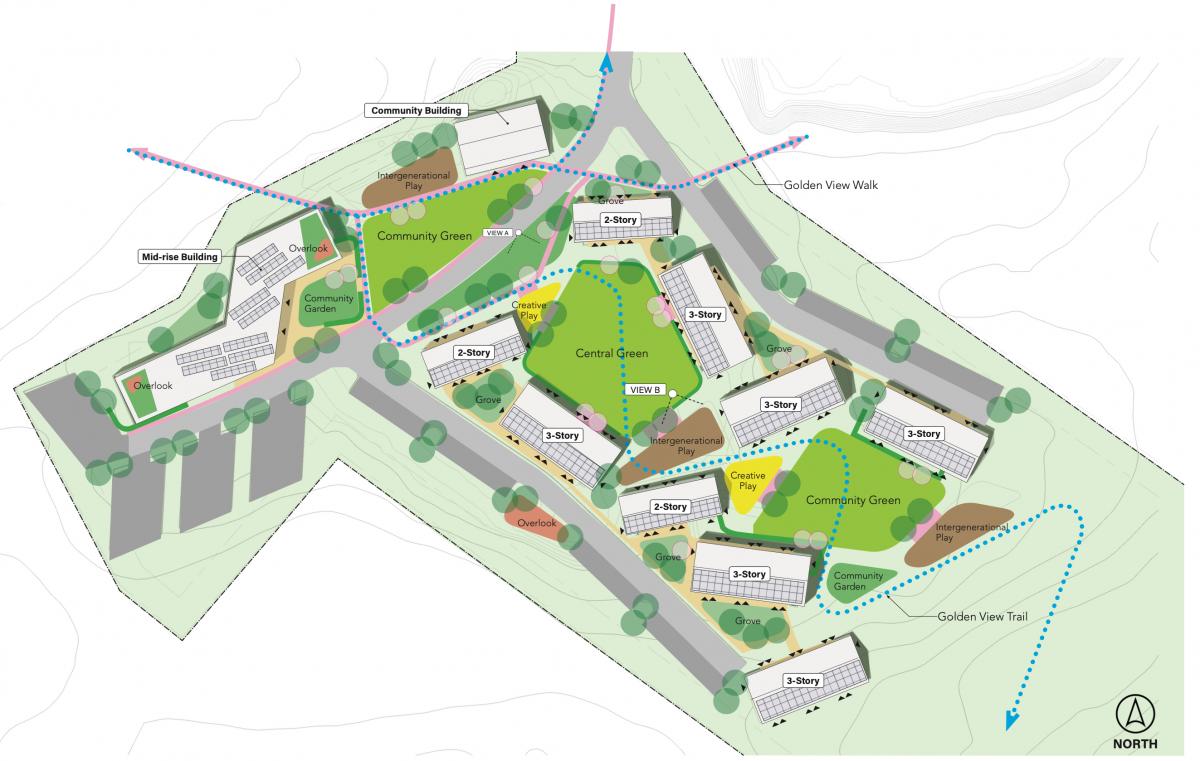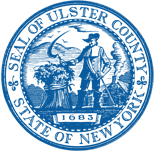
Developer's rendering of the Golden Hill concept plan
About the project
The Ulster County Housing Development Corporation (UCHDC) – at the request of the Ulster County Legislature and County Executive – is developing a new neighborhood of mixed income, intergenerational housing on the site of the old county jail on top of Golden Hill. The current concept design – which will be refined through community input – calls for 80 units of senior housing and 80 units that are affordable at a range of 30 to 130 percent of area median income.
The neighborhood will include a 5000 square-foot community building, providing gathering and fitness space for residents and space for local community organizations to offer services. All buildings will be constructed to high efficiency levels, utilizing advanced electric heating and cooling technologies and incorporating rooftop solar wherever possible. One or more local nonprofit partners will provide supportive services to residents.
About the process
The project was initiated by County Resolution No. 179 of 2020, calling on the County Executive to identify County-owned lands suitable for contributing to meeting the County’s housing goals. The UCHDC was created to receive the Golden Hill property, select the development team, and manage the project.
A Request for Qualifications for a development team to design, build, and manage the project laid out the following goals:
- Create residential opportunities within a range of income levels in the County with availability to all generations;
- Provide a broad level of affordability for new housing development to ensure access to affordable housing by lower income households while meeting affordable workforce housing needs and including supportive housing;
- Include with the project needed support and recreation amenities that meet the needs of the population mix;
- Identify, and if practical, create space for commercial opportunities and community programming particularly appropriate to the site’s setting among nursing and mental health related facilities;
- Ensure seamless access to public transit and include pedestrian/cycling connections;
- Recognize the site’s assets particularly views of the Catskills while overcoming its challenges such as grades and access; and
- Meet the County’s goals for a Green New Deal with the use of renewable energy and the utilization of green building practices in both materials and design.
The evaluation criteria as laid out in the Request for Qualifications were the following:
- Previous experience developing, financing, owning and managing mixed-income and regulated housing projects;
- Previous experience involving mixed financing including, but not limited to: CDBG, HOME, CHDO, Tax Exempt Bond financing, and Low-Income Housing Tax Credit;
- Previous experience in master planning and community planning;
- Previous experience with providing high quality housing for low-income households and market-rate housing;
- Previous experience with public/private partnerships;
- Concept design consistent with meeting the goals of the project.
In response to the RFQ, five development teams — each consisting of a lead developer, architecture firm, construction manager, legal firm, one or more non-profit service providers, and additional consultants — submitted team qualifications and conceptual site plans for the project.
Over the past two months, the UCHDC has been reviewing these proposals, assessing the team qualifications in regards to the Evaluation Criteria and the concept designs relative to the Project Goals. The UCHDC review process has included interviews, reference checks, site visits, financial reviews, and conversations with housing agencies familiar with each team.
About the development team
On November 5, 2020 UCHDC announced the selection of the team led by Philadelphia-based Pennrose to design, build, and manage the project. Pennrose has a 50-year history of developing affordable and mixed-income housing, with over 17,000 units in sixteen states.
In Schenectady, Pennrose and its partners WRT Architects and DiMarco Constructors are redeveloping an aging 300-unit housing complex, creating healthy, modern new homes, new green spaces, courtyards, and play spaces, and a 12,000 square-foot community building that will house a fitness center, community room and kitchen, and space for the local Boys and Girls Club and Head Start programs.
Pennrose plans to work with Family of Woodstock to provide supportive services to residents on Golden Hill.
More information on the Pennrose team's concept plans and site graphics are available here.

Developer's rendering of the Golden Hill site concept
Next steps
The UCHDC will now negotiate a Developer’s Agreement with the Pennrose team. The Agreement will specify the process for completing the design, obtaining project financing, transferring the property to the developer, and all the required services necessary to complete the Project.
Once that Agreement is finalized, the concept plan will be fleshed out into a final design through a community engagement process. The project will also begin moving through the regulatory process, including environmental reviews and evaluation of traffic patterns and needs around the Golden Hill site. Following final design, the development team will move to secure financing. Construction is expected to begin in 2022, with leasing and occupancy in late 2023.

